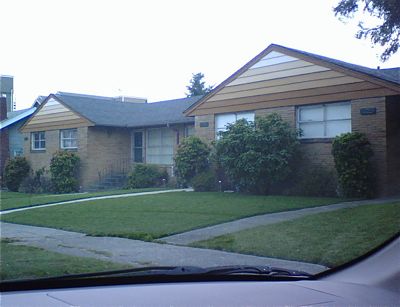
This 4-plex at 1716 California (map) is proposed for teardown-to-townhomes (four duplexes on the drawing board). That fact itself is not where the controversy lies here — it involves both the height of the proposed buildings and the fact that the property includes former city land with an open-space requirement, and the neighborhood is concerned about whether the development will live up to that requirement. A meeting with neighbors is planned for Thursday night, but even the purpose and scope of that meeting are in dispute:
Longtime Admiral neighborhood activist Dennis Ross has been working on this one, watching the permits and working to get city attention to a development process that he says is not proceeding the way it should and has not involved enough neighborhood information and involvement, in addition to other concerns.
The permit applications at this address are for 1716, 1718, 1720, and 1722 California.
As you can see on the official city pages, those applications were filed in October. The special circumstances involving this site, according to Ross, include the fact the project site includes former City Light property from the Palm Avenue substation that the Admiral Community Council indicated an interest in during the neighborhood-planning process a decade ago. Admiral leaders wanted it for open space; but, according to Ross, “the city insisted on selling it. … As conditions of the sale, 500 sq. feet was deeded for community access and public use along California Av SW and any future development would be done in conjunction with enhanced community involvement.”
Ross’s concerns are multiple — inclusion of the mandated open space (and whether a utility easement on the site can count as that open space), and neighborhood input into the project design. So what would qualify as fulfillment of the community involvement required in the deed? One city e-mail forwarded by Ross says Thursday’s meeting is for “informational purposes only.” Ross has requested an official public meeting regarding the design for the project, saying, “DPD is reviewing and permitting this project with blatant ignorance and disregard for these legally deeded conditions and the applicant has refused to meet and discuss the design with the neighborhood.”
Design concerns that he lists include additional height on the project, which deputy DPD director Alan Justad‘s response to Ross describes as follows: “The additional 10 feet of height proposed is for a stairwell penthouse, which is allowed the additional height in L3 zoning under Land Use Code section SMC 23.45.009.D.4.a . This is a feature we see fairly often in this type of development. There is a limit of 15% of the roof area that can be covered by the penthouse.”
Justad’s response also acknowledges to Ross, “As you noted, the Deed of Open Space Easement requires 500 contiguous square feet of public open space with at least 50 linear feet along California Avenue, to include “greenery, an art display or a floral garden.” Also, no structures or paving are allowed except pathways and benches for use by the public, and access sidewalks. Our planner is reviewing the drawings at this time, and is using the easement language as a guide for the open space.”
A different piece of the puzzle comes in another response Ross got after writing to city councilmembers; Sally Clark staffer Dan Nolte, saying he also was responding on behalf of Councilmembers Tom Rasmussen and Jean Godden, wrote: “We’ve asked DPD about this proposed development. Because the building is in a Lowrise 3 zone (L3), on their own property they are allowed to build that stairwell penthouse that you mentioned, but the proposed development includes some paving in the 500 sq ft open space; they will need to revise plans showing no paving on the City Light property. The easement requires that the designated open space be for greenery, art display or flora garden, so paving will not be allowed there and permits will not be approved if that’s the case.”
The project architect is the person expected to meet with neighbors at 7 pm Thursday at Park West. We’ll keep tabs on what happens next.

| 4 COMMENTS