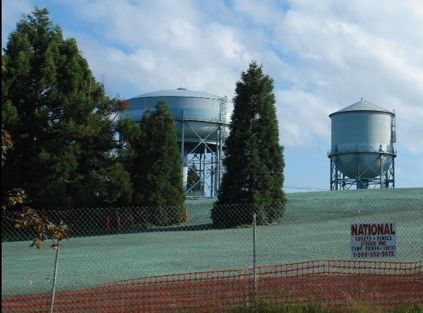
As you can see from that photo Scott sent last week – the day grass seed was applied – the Myrtle Reservoir site is not only on a hill, it has hills of its own. And they seem to have provided a new wrinkle in the park plan, according to what the Parks Department’s project manager and architect told the city Design Commission downtown today:
Backstory: This park is being built with Pro Parks Levy money – the levy that’s expiring this fall, with a new one maybe, or maybe not, to follow – as the city water reservoir on the site is being “lidded.”
The lid project belongs to Seattle Public Utilities. The park project belongs to Seattle Parks and Recreation Department. And as Parks project manager Virginia Hassinger mentioned more than once while speaking to design commissioners at City Hall this afternoon, the fact the two projects weren’t coordinated in the early going is leading to some problems now.
One of them is the “grading” of the site – its altitudes, hills, valleys, etc. Hassinger said it was discovered recently that SPU had provided grading information based on an imprecise aerial survey and Parks had to “pull back in the past few weeks to wait for SPU to complete its (ground) survey.”
Architect Jim Nakano told the commission about some recent changes in the plan. For one, it was made crystal clear, again, that a possible skate feature has been totally written out (as first revealed at a public meeting last month). For now, although Hassinger said, “who knows what will happen years down the road?” The northeastern section once labeled for “future skate feature” is now just more greenspace – “we’ve kept it open in case there’s future site selection,” Hassinger explained.
Nakano also noted a change that has been facilitated by the site grades – what was going to be a formal staircase at the northeast corner will now be “intermittent stairsteps” without handrails. “It feels better, takes less energy, is comfortable,” he said. The same approach will be used at another spot inside the site; meantime, they are still working on an accessible path for disabled people to get to the highest elevation on the site without having to use the sidewalk along 35th.
He also said more seating has been added by the play area, with a seating wall and picnic tables. And it looks like the “Landscape” play structure by EVOS is what they’re going to go with for the playground area (something like this).
A few of the site features that are part of the SPU work clearly trouble the project team, and drew concerns from Design Commission members as well — a “large drainage facility” with what Hassinger describes as a “very large catch basin” and “an industrial spillway feature we were surprised to see” during recenet visits to the site — and the 12-foot black-chain-link fence that will be blocking off access to sensitive reservoir-related structures. There’s really no alternative for the fence, the project team explained – it’s a matter of Homeland Security regulations, and the feds mandate what has to be there.
Hassinger said they were working to compromise with SPU wherever that was possible – for example, she says, the access road in the site isn’t 18 feet wide any more, something closer to 12 feet.
One new development that raised commissioners’ eyebrows – pathways inside the park will be concrete, not asphalt. Concrete is more expensive, but Hassinger said that because it’s lower maintenance, Parks Superintendent Tim Gallagher told them “go ahead and spend the money” and use concrete. One commissioner expressed dismay there wouldn’t be a “wider variety of materials” for the pathways.
They also spent a few minutes going back over what’s not included in the project – the “viewpoint” on the south side of the site is not, because it can’t be connected to the park, because of reservoir security and structures. Also, there’s no “arts funding” for the project; the commission wondered if perhaps the water towers would be painted – Hassinger said she understood SPU might be getting around to that within a few years.
After the presentation and questions from commissioners (this was not a public hearing), they listed these official comments for the record:
–They recognize the grading and spillway elements will change
–They’re concerned about possible redundancy with the Our Lady of Guadalupe school play area across the street; they want to be sure the two play areas are “complementary”
–They’re concerned about the new plan for the pathways to be concrete, which means “a lack of tactile material diversity”
–They want to see the project leaders “rediscover the concept” for the park – what its unifying theme should/will be
–They think the trees are too far apart — “trees are cheap,” said one commissioner; “if you’re going to do them, DO them!”
–And they note, in the words of commissioner Brendan Connolly (a West Seattle resident), who kept and announced the notes for this agenda item (the responsibility rotates between commissioners for the items on their all-day twice-monthly agendas), “We have grave concerns about the 12-foot chain-link fence that is allegedly keeping our homeland safe
After listing the concerns mentioned above, all but two commissioners voted to approve the “final schematic design” for the park. They asked that the project leaders bring it back to the commission for review when the design is farther along.

| 13 COMMENTS