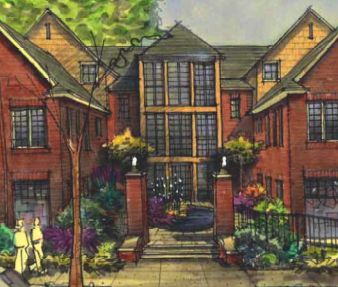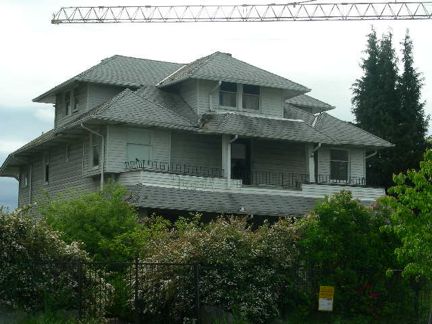
Two nights after we told you about the sudden change in plans for 3811 California SW – once targeted for teardown, and once rejected for landmark status – the Southwest Design Review Board got its first official look at the new design shown above, which retains and raises the existing building’s front “wings” — this one and its south-side twin:

For our summary of board and public comments – plus what was said about the other project on the SWDRB’s agenda last night, 4532 42nd SW on the east edge of The Junction – read on:
Regarding 3811 California (official city project page here), board members — minus West Seattle architect Brandon Nicholson, who had to stay out of this one because his firm designed it — pronounced it 99% pleasing. But as had been mentioned when Nicholson Kovalchick Architects rep Michael Godfried previewed it for the Admiral Neighborhood Association on Tuesday night (WSB coverage here), there’s a long list of “departures” — deviations from city code — that would have to be approved for this to go through (see page 23 of the downloadable presentation), and board members said they’re concerned about that. Regarding design features, they said they’d like to see the back of the project — which is fairly dense, to balance the relatively low density of the front side that saves the old “wings” — set back further from the alley; here’s how it looks in the latest rendering:

Single-family homes are on the other side of the alley behind this site (and the multifamily building next to it), and one of those neighbors attended the meeting to voice concern about all those units looking into alley-bordering homes/yards. Others who spoke during the public-comment period expressed their delight with the new design, including nearby resident Catherine Barker, who called the building’s look “an awesome compromise” compared to the previous design; former Design Review Board member Jeff McCord, whose firm will be lifting the Charlestown Court wings and rolling them forward, called it a “great balance.”
One other major design feature drew concern from the board — the tower in the middle of the building that will be on the rear section of the site, the one section where part of the existing fourplex will be demolished — too modern to fit in with the rest of the project, they said:

The second project on the night’s agenda was 4532 42nd SW, the site of another history-laden structure — one of West Seattle’s first hospitals, many decades ago — that’s apparently too far gone (and too altered over the years) to merit saving:

It’s been on the books for mixed-use development for a few years (we first mentioned it 22 months ago), but the project went on hold for a while. Now it’s back, and here’s the rendering from tonight’s presentation (download the full presentation here):

This project is now proposed for 35 residential units and 3,000 square feet of retail, with 54 parking spaces; it’ll be about 65 feet high. The developers aren’t looking for any “departures” from code. One major concern for board members: Two years ago, the board asked that the architects/developers come back to show what the project will look like for pedestrians — that view was not included in this presentation, but board members feel it’s imperative because so much has changed in the area, with the QFC/Office Depot project being developed a short distance to the south, and other new buildings on their way to the area.
Erica Karlovits of the Junction Neighborhood Organization spoke during the public-comment period, saying residents are concerned about the back side of this building and what it will present to townhouse residents across the alley — trash pickups, garage doors opening and closing, and alley challenges complicated by the QFC/Office Depot project. The board agreed that the alley-facing side needs to deal more appropriately with the proximity of neighbors’ residences; member Deb Barker also suggested the architects take a look at the current state of area design before finalizing their project.
DESIGN REVIEW FOOTNOTE: For the first time in quite some time, no West Seattle projects are on the publicly posted Design Review calendar. We watch it daily and as always will let you know the next time something turns up on the schedule.

| 10 COMMENTS