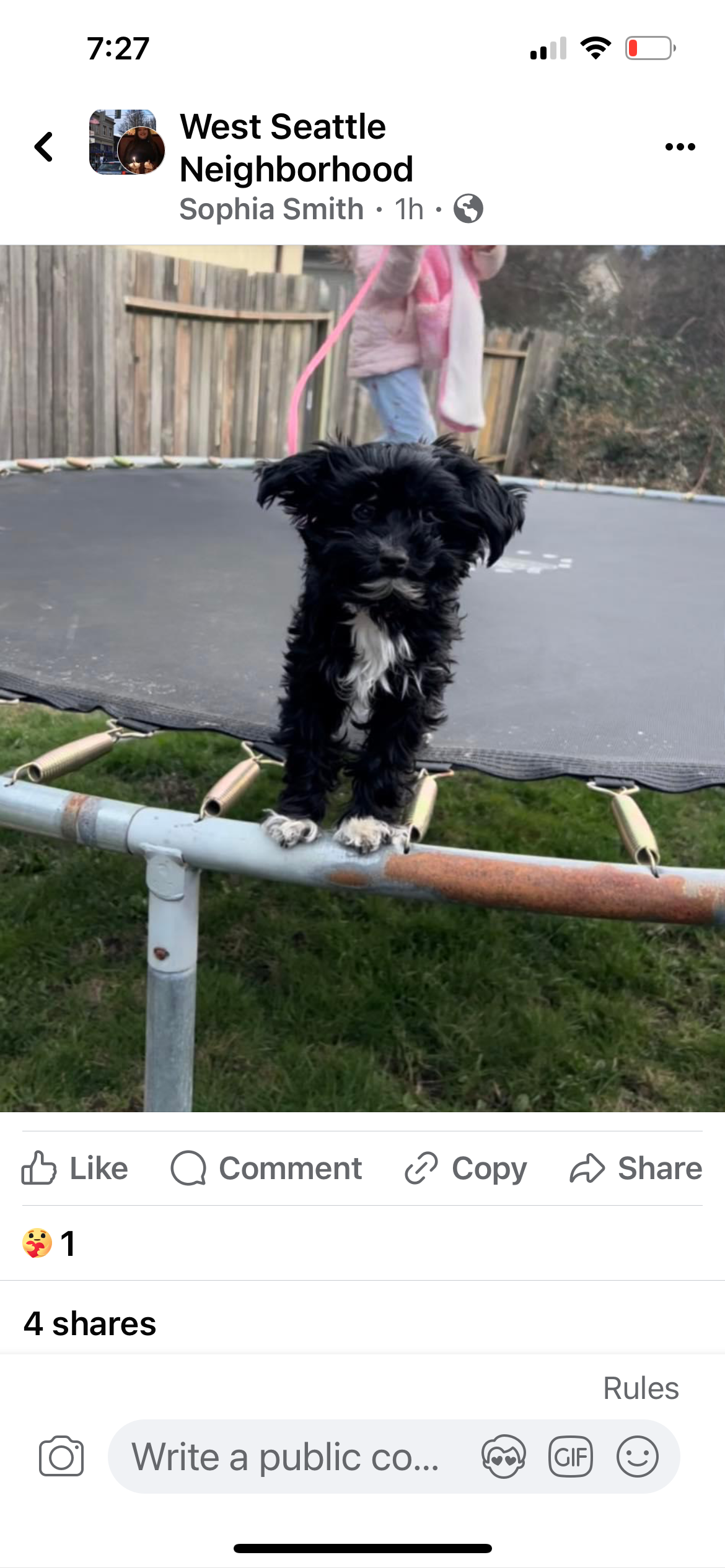By Tracy Record
West Seattle Blog editor
Though Design Review is supposed to focus on buildings, the streetscape occupied much of the attention as the Southwest Design Review Board got its first look at the second half of the Sweeney family’s West Seattle Triangle proposal.
The first half, 4406 36th SW, got first-phase approval (Early Design Guidance) two weeks ago (WSB coverage here). Thursday’s meeting was about the building to its west, 4440 Fauntleroy Way SW. Four of the five SWDRB members were present – chair Crystal Loya, John Cheng, Alan Grainger, and Scott Rosenstock (all West Seattleites serving on the all-volunteer, city-appointed board) – along with the city planner assigned to the project, Sean Conrad. The meeting followed the long-standard format, in four segments:
ARCHITECT’S PRESENTATION: Jenny Chapman from Ankrom Moisan led the presentation and noted that developer Ed Hewson and property-owner rep Lynn Sweeney were present as well (they did not speak). Here’s the full design packet. Project toplines:
~217 residential units
~161 parking spaces
~16,000 sf of retail space
She addressed the alley, which will be a “right-out only” onto Fauntleroy with parking access and other functions. Because of that, this building is proposed to direct pedestrian traffic onto 36th, north to Fauntleroy or south to Alaska. The three massing (size/shape) options all take inspiration from the area’s lumberyard legacy, she said.
Option 3 is the one preferred by the project team. It includes a midblock courtyard. The building would be “oblique” toward Fauntleroy:
That’s a response to the Realfine Coffee/Rudy’s building as well as to the potential Sound Transit light-rail elevated guideway, IF it is routed along Fauntleroy – sketched in here:
Along SW Oregon, some sunken residential entries would be close to the sidewalk:
This building, like the one reviewed two weeks ago, also would have a “continuous sidewalk (and) boardwalk.” From there, David Cutler stepped in with more discussion of the streetscape vision. He talked about the Triangle redevelopment guidelines developed in 2011 and how the project fits with them:
They’ve been working with SDOT, which among other things does not support a midblock crosswalk, he said, and prefers parallel parking, contrary to what the project team proposes. They asked for the board’s support of mixing angled and parallel parking as well as the boardwalk and narrow travel lane(s) on the road – here’s the draft concept:
As for departures – zoning exceptions – same as the other building, they want permission for lesser upper-story setbacks in exchange for the extra public space provided at ground level by the boardwalk.
Finally, Chapman talked about materials – though those usually come up at the next phase of Design Review. She showed several concept views hinting at that:
BOARD QUESTIONS: Most focused on the streetscape/pedestrian experience. The architects were asked about their ongoing conversation with SDOT about the street, and said that under some counterproposals the boardwalk wouldn’t be possible. They also were asked about the midblock connection “ending in a blank wall”; Chapman said the “idea is that there’s some kind of sculpture wall there.” Loya sought clarification on the midblock – right now, the best they can do, without SDOT approving a crosswalk, is the “speed table” (as shown in the draft plan). The current travel levels don’t merit a crosswalk.
PUBLIC COMMENT: Emi McKittrick was the first commenter, as she was during the 4406 36th SW meeting two weeks ago. She’s been involved in area development and the community work to shape the Triangle guidelines almost a decade ago. “This project truly meets” the vision spelled out back then, she said, especially the boardwalk, so she urges support for it. The next commenter, identifying herself as a member at the nearby West Seattle YMCA , was worried about area parking availability. The third and final commenter said she felt the project would be a positive addition to the area, and supported the preferred massing.
BOARD DELIBERATION: Cheng voiced concern about the alley being “very visible on Fauntleroy” and wondered how materials will mitigate that. He also wanted to see more canopies along Fauntleroy. Grainger was worried about units with a “hostile environment” right over the parking-garage entrance. Rosenstock asked if the buildings truly have independent identities, or whether it’s all combining as “one megablock.” Discussion ensued about how they are intended to be complementary, but how some street-level touches can differentiate them.
Board members said they’re inclined to support the requested “departure.” They also gave their tentative support to the architects’ hopes in their talks with SDOT; Loya said that in the project’s next meeting, they should show what will result if those talks do NOT go the project team’s way. Rosenstock wanted to see more on how the building’s “gateway” corner will be showcased -“what does (it) feel like?”
They voted unanimously (4-0) to advance the project to the next stage of Design Review, with support for massing option 3.
WHAT’S NEXT: This building and its neighbor will each have at least one meeting in the second Design Review phase, dates TBA. In the meantime, you can send comments about design – or any other aspect of the project – to the planner at sean.conrad@seattle.gov.
The SWDRB, meantime, is not currently scheduled to meet again until October 1st, when they’re scheduled to consider the mixed-use proposal for 9201 Delridge Way SW.











| 17 COMMENTS