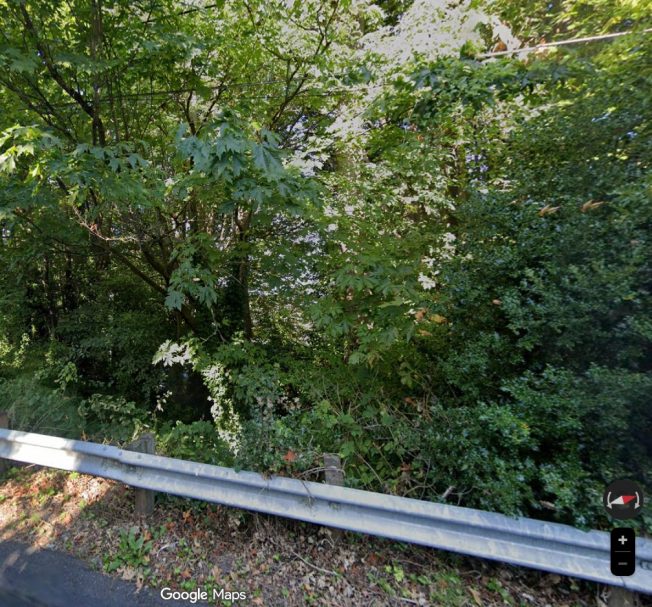 (Google Street View image of 2345 Hobart SW, from this past August)
(Google Street View image of 2345 Hobart SW, from this past August)
City-convened public meetings about development sites are few and far between these days; not only has development slowed down, but design review has largely became a staff function, and that program had been the major reason for community meetings. Next week, though, a West Seattle development proposal is the subject of an online community meeting, and a neighborhood group is explaining why.
The site is at 2345 Hobart Avenue SW in Upper Alki [map], and the proposal is for one three-story house and one three-story triplex, plus six offstreet-parking spaces. The community meeting, online at 5 pm Wednesday, October 15th – requested by neighbors, per the comment file – is to address the project’s request for a variance because of the Environmentally Critical Area that’s part of the site.
Neighbors have formed a group called the Friends of Bonair Place, and a spokesperson told us, “The site proposed for development has a history of landslides, sinkholes and infrastructure issues going back to 1934 – 1935.” They note a WSB story covered a utility problem there in early 2009. “We are doing what we can to ensure that there is broader awareness of this public meeting for several reasons: 1) due to the unique conditions of this steep slope wooded site and the wider impact it could have beyond Hobart Ave, 2) because many neighbors near us were not sent the attached notice, and 3) because last year SDCI granted an ECA variance for a project adjacent to the proposed site. The variance was granted without a public meeting and is managed by a different Land Use Planner, David Sachs. (2349 Hobart Ave SW)” (Joe Hurley is the planner listed as working on the subject of next week’s meeting.)
The city’s file says the site originally went into the system in 2020 with a proposal for five townhouses. That followed various other proposals in previous years, according to city files, including one for eight units. The current proposal includes this site plan showing the developer’s calculations of how much of the Environmentally Critical Area the project would encroach on; it says the site totals 11,532 square feet, that 8,971 sf of that are ECA, and that they believe 1,315 sf of their buildings’ footprint would cut into that.
To participate in (or just watch) the 5 pm October 15 meeting, here’s the link; you can sign up here to comment during the meeting. The meeting notice also has a phone number and access code for participation.

| 4 COMMENTS