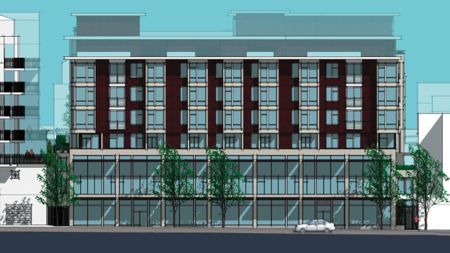
That’s the California-facing view in the newest design proposal for “Spring Hill” (no relation to the restaurant), the project that BlueStar Management (same company behind Fauntleroy Place — aka Whole Foods/Hancock — and Gateway Center, aka ex-Huling Buick showroom) is proposing for 5020 California SW (map). The next public hearing before the Southwest Design Review Board is Thursday night, 6:30 pm, Hiawatha Community Center; the proposal that BlueStar and Hewitt Architects will show that night is now available online, with proposed views from all sides, “shadow studies,” and other information — you can download it from the city website. (WSB coverage of the last SWDRB meeting for this project can be seen here; we have been reporting on this project now for almost a year.)

| 9 COMMENTS