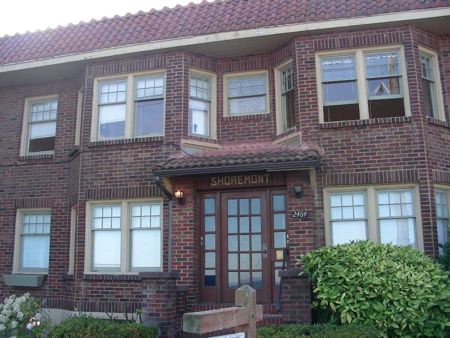
The design/build firm that recently bought the Shoremont at 57th/Alki (map) — and the neighboring house, which it’s reselling — is looking into saving and moving the building. That’s according to Chris Pardo at Pb Elemental. He tells WSB, “We have been in discussions with two building-moving firms; one is looking at the possibility of moving the existing building to Whidbey Island. The Shoremont has a brick facade rather than structural brick, so it seems feasible for them to move the building.” Pardo says that’s what Pb Elemental would prefer to do, but if the move doesn’t work out, he says, “We also have a few firms, including ourselves, interested in reusing the brick on the new project and nearby developments.” In addition, he sent us this rendering of the five-unit development they’re proposing at the Shoremont site (more details in this previous report):

Pardo says his firm hopes to start construction by “late spring” and finish by early next year.

| 63 COMMENTS