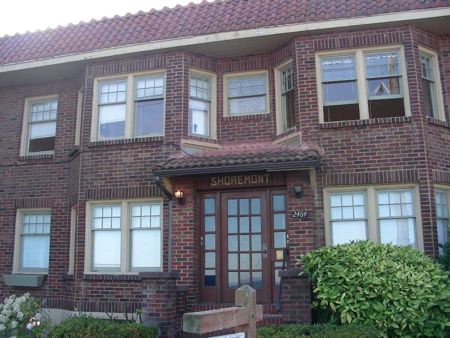
More than a year after we published first word of a proposal to tear down the 85-year-old Shoremont apartments at 57th/Alki, key permits have just been granted for the site: This one is a building permit for five townhouses; this one is a permit for a single-family residence; and here’s the demolition permit. A rendering for the single-family home is viewable here on the website of owners/developers/architects Pb Elemental, who sent us one for the other units when we first wrote about their plans last March.

| 20 COMMENTS