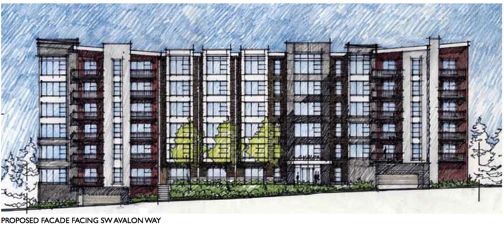
(From the “design proposal” packet for the project’s Design Review Board meeting)
Once again tonight, we’re squeezing in a few non-weather stories before what’s likely to be one final (for now) round of overnight/morning coverage. The six-story, 120-apartment building planned at 3261 SW Avalon Way has won final approval for its land-use permit. The decision (read it here) was published in today’s city Land Use Information Bulletin. The project passed Design Review in July and November (here’s the final report), but this is the city Department of Planning and Development‘s final word, pending a two-week window for any appeal to be filed (here’s how). You can watch the permit toplines for the project on the city website, here.

| 9 COMMENTS