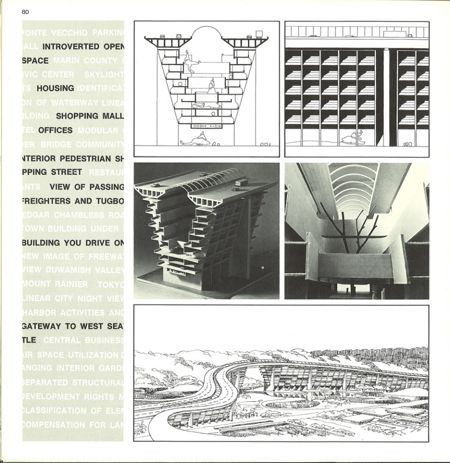
Our summary last night of the newly unveiled Alaskan Way Viaduct “scenarios” included that one — Scenario E — which envisions buildings beneath a new single-deck elevated structure (which in turn would have a green-space “lid”). In an odd coincidence, WSB contributing photojournalist Christopher Boffoli had just a few days earlier sent us this:

He found it in the municipal archives — some sort of prototype for a new West Seattle Bridge, proposed in the ’70s, with residential and business spaces built into the structure. The fabulous history book West Side Story discusses three high-level-bridge designs presented at a February 1972 public hearing, followed by years of squabbling over bridge-building (sound familiar?) until finally the 1978 freighter crash forced the issue — but we don’t know if this was one of the three, or just a fanciful scenario.

| 9 COMMENTS