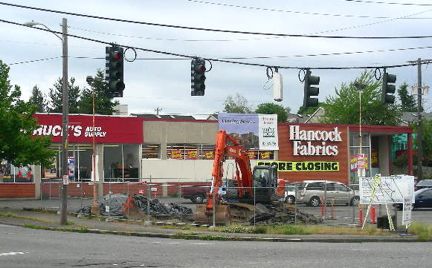
Those are from the “Preferred Scheme” section of the newly released Conner Homes presentation that will be made tomorrow night at the second Early Design Guidance meeting for Conner’s proposed buildings at California/Alaska/42nd in The Junction. See the presentation in its entirety here. The city Department of Planning and Development sometimes posts these presentations on the Design Review site in advance of the meetings (otherwise, they go up afterward), and that’s where we just found it. (Our coverage of the project’s first EDG meeting is here; tomorrow’s meeting is at 6:30 pm, Southwest Precinct meeting room.

We also have some new info about the groundbreaking celebration for the project that’ll soon start construction at that site, Fauntleroy Place (aka “the Whole Foods project”). Eric Radovich from development firm BlueStar says the June 12 event (first announced here) wiil start at 5:30 pm with a hosted barbecue (beer, wine, soda available). Music will be provided by local reggae band Andy O. Eric says, “You can expect a politician or two and a few of the key players to say a few words between 6:10 pm and 6:30 pm. We’ll turn a couple of shovels full of dirt and then back to the party until probably around 8 pm.” (Whole Foods and a new Hancock Fabrics store are the only two retail tenants who’ll be in the new building, which also will include hundreds of residential units.)

| 48 COMMENTS