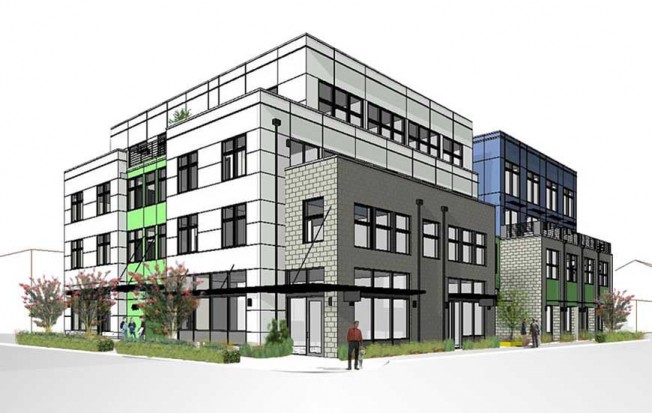Two West Seattle items of interest in today’s city-circulated Land Use Information Bulletin, both on projects we’ve been covering here for months:

(4801 Fauntleroy Way rendering by David Foster Architects)
4801 FAUNTLEROY WAY APPROVAL: Land Use Permit approval has been granted for this mixed-use building with 52 apartments, including finalization of the Design Review approval reported here last February. It will be built on the southwest corner of Fauntleroy/Edmunds (across from The Whittaker and kitty-corner from the proposal on the ex-pawn shop site). Here’s the full decision; if you are interested in appealing it, a two-week period is now open, and the bulletin notice includes a link explaining how to do that. (The site, it should be noted, remains listed for sale.)
2222 SW BARTON DESIGN REVIEW: We brought you first word back on August 3rd that this 80-unit apartment building near Westwood Village had a September 15th date set for its first Southwest Design Review Board meeting. And indeed, that is what is formally announced in today’s bulletin. The meeting three weeks from tonight is at 6:30 pm at the Senior Center/Sisson Building in The Junction; it is the Early Design Guidance phase, and its scope is explained in today’s notice.

| 5 COMMENTS