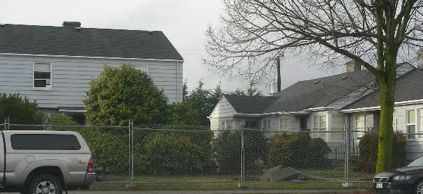Whenever we have one of our “teardown-to-townhome” threads going – like this one – somebody wonders why so many of the new townhouses seem to have no style. Today, as a backhoe scoops debris from the latest t-to-t, we have one answer.


Those photos are before (earlier this month) and after (this morning) in the 3400 block of California. Our most recent mention of that project brought the following e-mail from David Foster, who is not just your average critic — he is an award-winning architect who serves on the Southwest Design Review Board, which you hear about a lot here on WSB, because its public meetings on projects that require design review are often the only times the public gets to hear about/comment on such projects before the backhoe shows up. This particular project, no such review. Some other ones — such as the controversial townhomes across from the church @ California/Othello — no such review. Foster says he knows why:
That project [3400 block of California] is for 16 new townhouses, which is well above the threshold for SEPA Review and Design Review, but it was issued a construction permit without going through either review.
How? The applicants employed an illegal trick called micropermitting (aka segmented permitting). The threshold for SEPA (and Design Review) in this zone (L3-RC) is 9 units or more. The developer maneuvered underneath the threshold by pulling plans for 4 fourplexes off the shelf, and applying for multiple permits. The result – unless this project is challenged – will be another crappy, cookie cutter project that did not receive proper reviews.
SEPA has specific language prohibiting this. But when I spoke to the manager of the Design Review program at DPD, he admitted that all too often the bureaucracy lets these projects slip under the radar – “it’s too hard to keep track of”, and once permits get issued, there is no real remedy short of a lawsuit. He’s tried to get the Land Use section’s support, but to no avail.
This situation got me curious about other projects that might be employing the same illegal strategy, so I took a little field trip through West Seattle. In an hour’s time I found 5 projects that were built in the last year, and 3 more that are under construction (or in the case above, about to start). I put together a chart (attached) showing the projects’ locations and permitting data. (One currently under construction is another 12-unit project in the 5900 block of California Ave.) Looking at these projects as they are now built, any idiot can see that each one was constructed by a single builder as a single project using the same recycled plan. And each could have benefited greatly from Design Review.
SEPA Review and Design Review are processes that were instituted to protect the public from environmentally- and aesthetically harmful projects. Judging by your readers’ response to [this post], people are pissed. Isn’t it time pressure was brought on the City to do its job and enforce the law?
David Foster AIA
Principal, David Foster Architects
Member, West Seattle Design Review Board
SEPA stands for State Environmental Policy Act. A city page about it is here. The attachment that Foster refers to is an Excel spreadsheet that we have uploaded so you can download it (click here). We will be seeking some city comment on this; we’ll let you know what we hear back.

| 36 COMMENTS