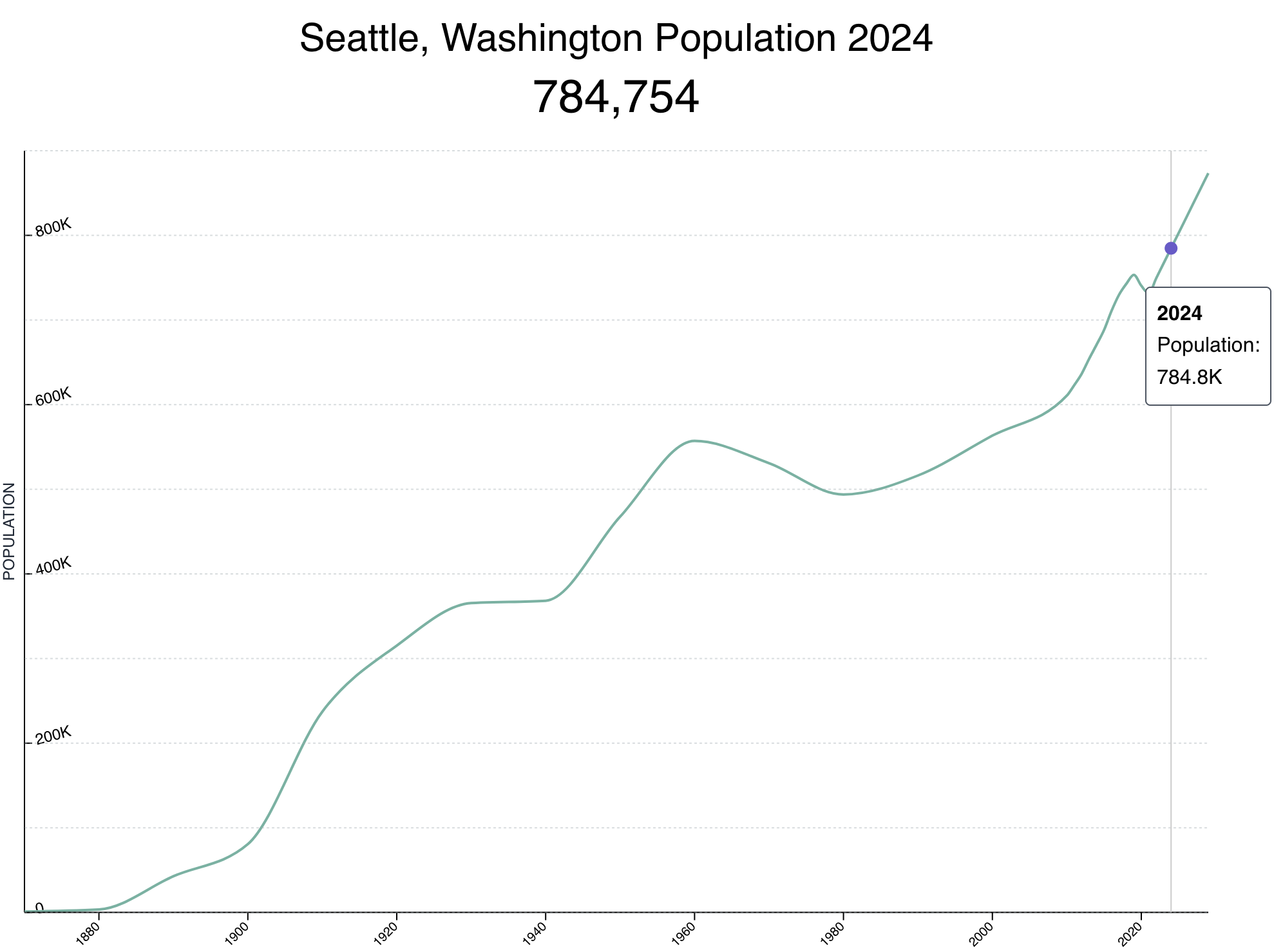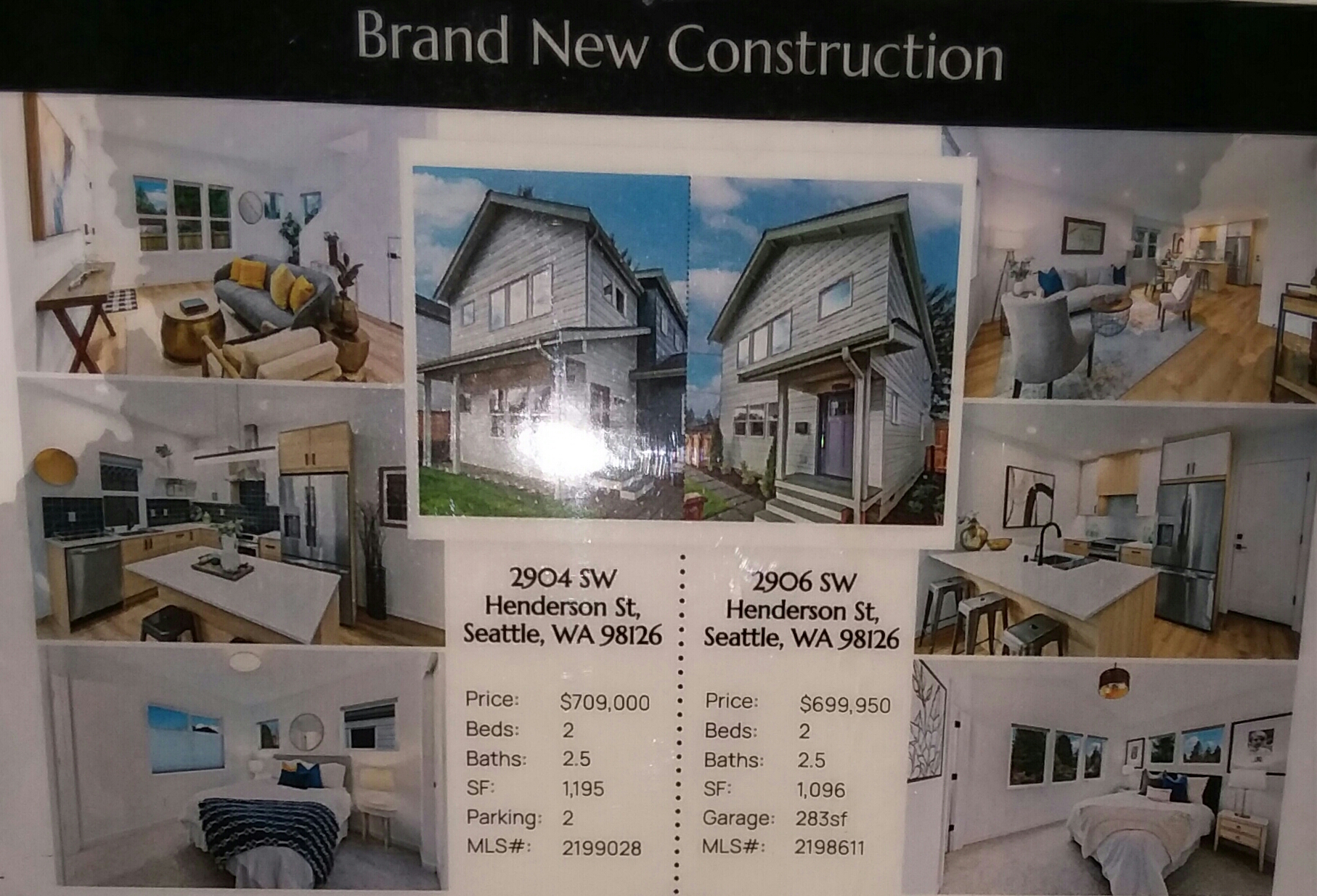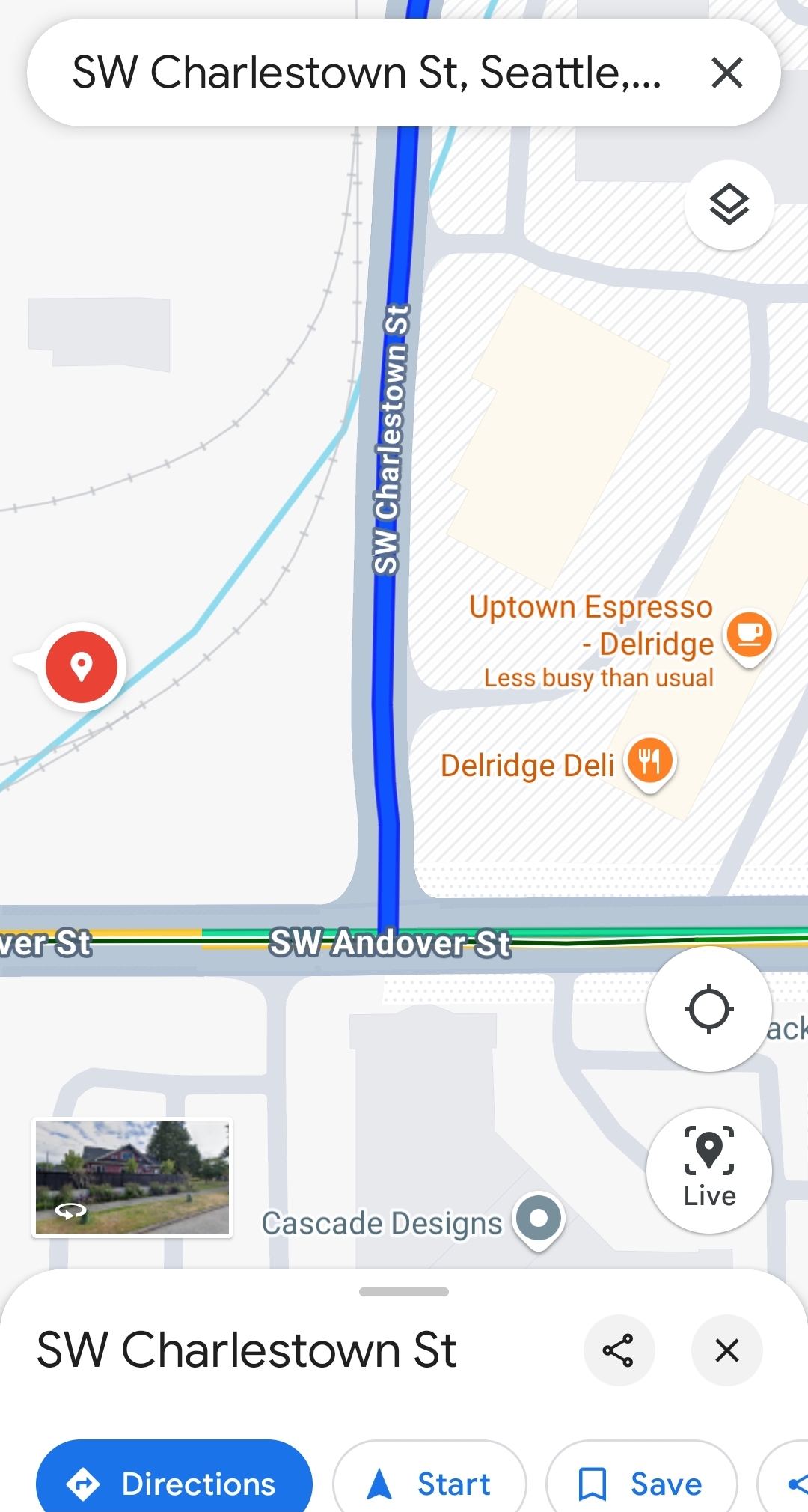By Tracy Record
West Seattle Blog editor
First thing you should know about the draft “One Seattle Plan” announced this week – aka an update to the city’s Comprehensive Plan, meant to guide growth and change for the next 20 years: The city hopes you’ll tell them what you think of it, and there’s a West Seattle meeting (April 3 at Chief Sealth International High School) set up for that, among other ways.
If you think this sounds a bit deja vu, yes, the current plan was supposed to last through 2035. (It was going through a feedback phase, including this West Seattle event, exactly 10 years ago.) And that wasn’t the first one – the city’s had a Comprehensive Plan since 1994.
The new one spells out the latest city philosophy on a wide range of areas affecting you and your citymates – housing, transportation, parks, climate among them, each one addressed in a section of the plan called an “element.” Most notably, it relabels some areas of the city, when suggesting how and where increased housing density and other types of growth should happen. For example, the once-reviled term “urban village” would be retired. (It dates back to that first Comprehensive Plan in 1994.) The plan update would rename current UVs as Urban Centers. In West Seattle, there are four: Admiral, Morgan Junction, West Seattle Junction, and Westwood-Highland Park. The growth philosophy there would be a lot like it has been in recent years; those areas have absorbed much of it.
Next on the map is an entirely new concept/label, Neighborhood Centers. The map below shows blue circles representing six for West Seattle – followed by the list (with a city caveat that these are NOT necessarily the official names for the “centers”):
35th Ave SW & Barton – 35th Ave SW & SW Barton St
Andover Junction – Delridge Way SW & SW Dakota St
Brandon Junction – Delridge Way SW & SW Brandon St
California & Findlay – California Ave SW and SW Findlay St
Endolyne – 45th Ave SW & SW Barton St
Gatewood – 35th Ave SW & SW Holden St
(Since Barton doesn’t go through to 45th, we believe they mean the Wildwood vicinity.) Here’s what the draft plan says about Neighborhood Centers:
*Zoning in Neighborhood Centers should generally allow buildings of 3 to 6 stories, especially 5- and 6-story residential buildings to encourage the development of apartments and condominiums.
Much of the rest of West Seattle would be designated Urban Neighborhoods. Here’s how the draft plan sets that up:
Many neighborhoods outside [current] Urban Centers and Villages have few housing options beyond detached homes. As documented in detail in the Housing element and Housing Appendix, zoning that exclusively allows low-density detached housing is rooted in a history of racial and class exclusion marked by policies and real estate practices such as redlining and racial covenants. With the prices of these homes rising dramatically, especially in the last 10 years, these neighborhoods are increasingly out of reach for most people, perpetuating patterns of racial and economic exclusion and contributing to market pressures that cause displacement and gentrification.
Meanwhile, many Seattle residents seek housing options and neighborhood choices that our current growth strategy does not provide. Housing types such as duplexes, triplexes, fourplexes, small, stacked flats, cottage housing, courtyard apartments, and other low-scale residential types, all examples of what is frequently referred to as “middle housing,” are not allowed in most areas currently. Middle housing can provide comparatively affordable family-sized housing, options for homeownership, and opportunities to reside in neighborhoods with key amenities, such as large parks and schools. The updated growth strategy includes expanded middle housing options in all neighborhoods. These changes are consistent with new state requirements which will expand housing choices in cities across the region and state.
Urban Neighborhoods wouldn’t be housing-only, as many of these areas are now. Here’s the specific proposed description:
Urban Neighborhoods are places outside centers that are appropriate for primarily residential development. While lacking the larger business districts located in centers, Urban Neighborhoods still provide opportunities for mixed-use and commercial development along major streets along with at-home businesses, corner stores, and small institutions located throughout to support small business and institutions and let people walk, bike, and roll to everyday needs.
(The city would) allow a mix of lower-scale housing types such as detached homes, duplexes, triplexes, fourplexes, sixplexes, and cottage housing throughout Urban Neighborhoods. Allow moderate-scale housing of 4 to 6 stories in areas currently zoned for such housing and along arterials where zoned densities may be increased to provide more housing options near frequent transit.
The plan notes that increased housing density is important for reasons including that the number of jobs in Seattle rose 38 percent from 2010 to 2020, while the housing supply grew by 19 percent.
A further observation:
From 2016 to 2022, 68% of new units were in multifamily buildings with 50 units or more. Townhouses comprised only 15% of new housing units, in part because of limited land area where zoning allows them. Just 6% were new detached homes despite 72% of land zoned for housing reserved for that type. Accessory dwelling unit (ADU) production increased fourfold between 2019 and 2022, demonstrating the demand that exists for smaller, lower-cost homes in high-opportunity neighborhoods, if we allow them to be built.
The multifamily flats that account for most recent housing development are critical for housing our growing population. Most are studio and one-bedroom units that provide comparatively lower-cost options, in buildings of four to seven stories at densities that make frequent transit viable. But this narrow range of housing types doesn’t work well for all households. The One Seattle Plan sets a course where, by 2044, housing in Seattle meets a broader range of needs, including:
• creating affordable options suited to families with children and larger households;
• serving people with accessibility or mobility needs with universal design features and onestory layouts;
• planning for older adults to age in place with services nearby; and
• increasing condominiums, co-ops, and smaller homes that lower the bar to homeownership.
“Concepts” for implementation of the increased density are explored in this accompanying document.
Other notes of interest:
The draft plan calls for attention to Neighborhood Business Districts, saying they are “where many small businesses thrive, communities come together, and many local jobs are created” – 12 percent of the city’s jobs, to be specific.
It also tackles the topic of annexation, saying Seattle is eventually expected to annex three areas, including White Center/North Highline (see page 32).
And here’s one way the draft plan handles the frequent-flashpoint topic of motorized-vehicle parking (from page 26):
We are considering whether to remove parking requirements in remaining areas where they are present today. Even if not required, many if not most new homes in Neighborhood Residential zones are likely to include parking. Sites with alley access will likely include parking for most or all units due to the ease in parking directly off the alley. On sites without alley access, a broader range of outcomes are possible, including development with a parking space for every home and development with no parking at all.
Along with the draft plan, there’s an entirely different supplementary document on which you’re also invited to comment – the draft Environmental Impact Statement looking at potential effects of the draft plan update. (See the DEIS here.) To see how it addresses the topics and/or places in which you’re most interested, you can open it on a desktop or laptop and browser-search for terms of interest. Among the many notable sections in the DEIS – p. 692 has a summary of post-settler West Seattle history.
And then there are topics like this, just one example of what the DEIS examines:
Neighborhood center upzones that increase height limits above 30 feet … could result in increased shadows on public parks including:
▪ Alki on Alki Beach Park
▪ North Delridge on Dragonfly Garden and Pavilion
▪ Delridge Way SW and SW Brandon St on Cottage Grove Park, Delridge P-Patch Community Gardens, and Greg Davis Park
▪ Delridge Way SW and Sylvan Way SW on Delridge and Myrtle
▪ 9th Ave SW and SW Henderson St on Highland Park Playground and Westcrest Park
Again, that’s just an example of what the DEIS examines.
Now the big question: So how does anything proposed in the plan move from idea to reality? Here’s how that is answered:
The City will implement the One Seattle Plan through regulations, such as zoning and development standards, and through investments detailed in the functional plans developed by City departments. The principal purpose of this Comprehensive Plan is to provide policies that guide the development of the city in the context of coordinated regional planning and the City’s core values. Community members and officials from all levels of government can look to these policies when planning for growth.
But that’s down the road. First, the “Draft One Seattle Plan Update” itself has to progress from “draft” to “final,” and since it’s in the former phase, that’s why the city is asking for your comments. Meetings like the April 3 West Seattle open house are just part of the plan – here’s the full (so far) list. Plus – this page includes public hearings on the draft EIS, too.








| 114 COMMENTS