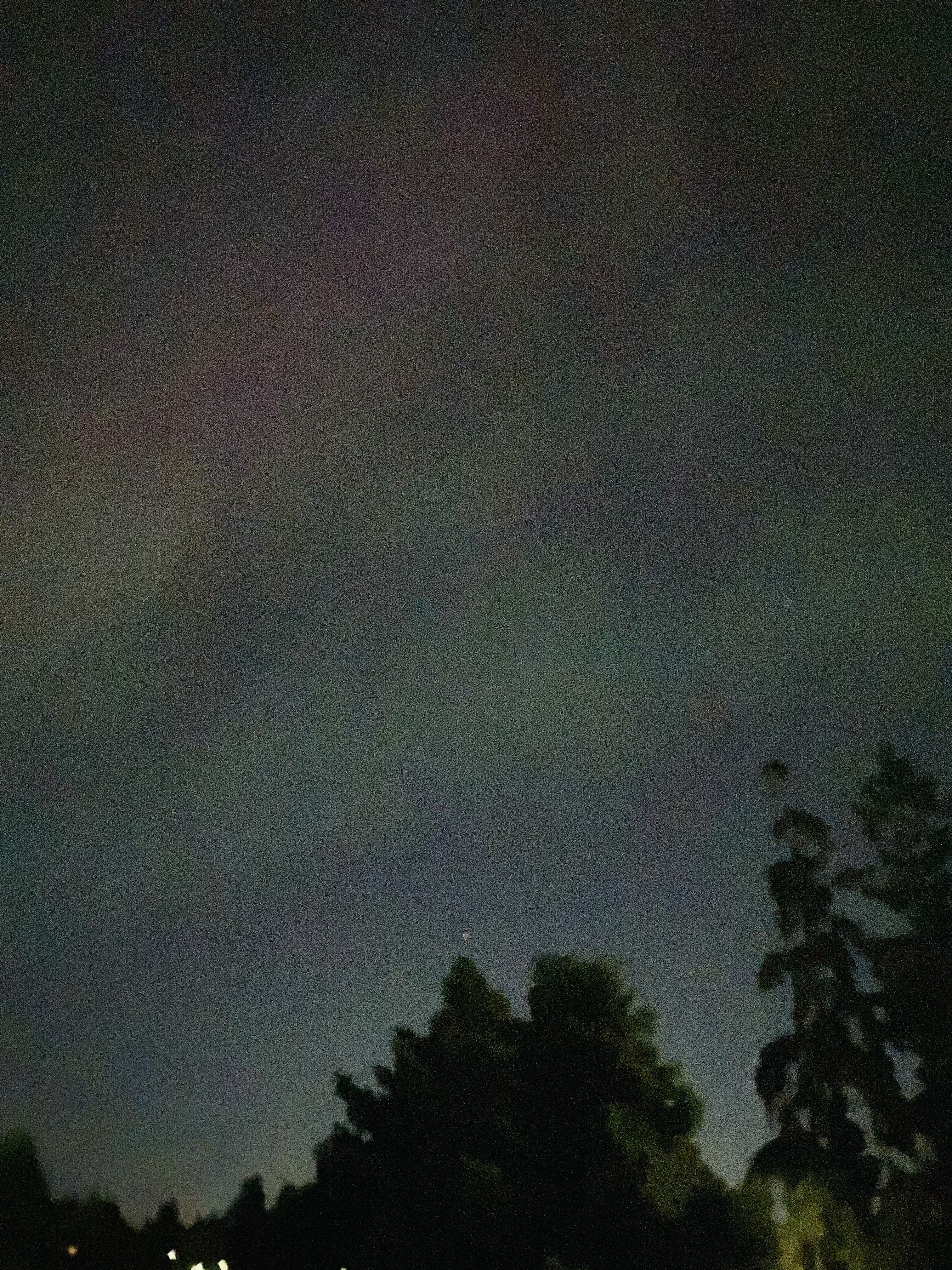Southwest Design Review Board members’ final meeting of the year was their third look at 9218 18th SW, a mixed-use proposal for a triangular site in South Delridge.
The meeting carried on despite the four participating board members – all West Seattleites – dealing with power flickers related to that night’s big outage. Board chair Scott Rosenstock was joined by members John Cheng, Alan Grainger, and Johanna Lirman. From Caron Architecture, Radim Blazej gave the presentation, explaining that they’re planning a “very lively street-level” commercial aspect on the ground floor, fronting both streets. Changes made during the Design Review process cut the number of units from 56 to the current 48. He said that they received a last-minute “zoning correction” that changed how the entry will work. He also listed changes made in response to board feedback in the previous meeting (WSB coverage here), including window additions to the east and south facades to lessen “blank facade” problems. No parking is required, but they’re providing underground parking – 28 spaces. He also noted the new public-art installation that’s adjacent to the project site, saying it’s sort of a “mini-park.”
Most of the board discussion focused on the entrance revision, and agreeing that if it led to a requirement for a zoning exception, they would support that. They also wanted to ensure there’s differentiation between the residential and commercial entry spaces, perhaps some combination of plantings and lights. No public comments were offered, either before or during the meeting. But if you have something to say about the project – not just design, but any other aspects – you still have time to email comments to assigned city planner David Sachs, at david.sachs@seattle.gov.


| 6 COMMENTS