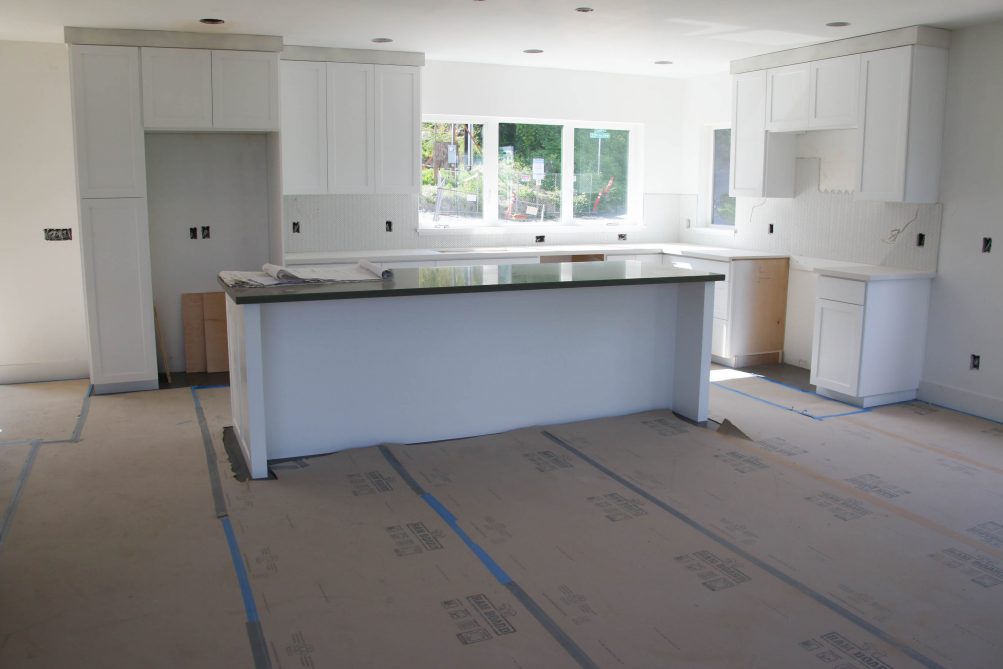If you’ve noticed the STS Construction Services (WSB sponsor) banner on the slope as you head westbound toward the west end of the West Seattle Bridge, that marks the site where the first of 14 new homes at WestBridge are about to go on sale.
We visited recently for a closer look. The houses are clustered but sizable – each with at least 4 bedrooms and 3.5 baths (you can see the floor plans here).
Other features include custom fireplace surrounds with gas fireplaces:
Big view decks:
And spacious kitchens:
The listing prices start in the low $1 million. The development’s official website has more info and photos at WestBridgeSeattle.com.







| 21 COMMENTS