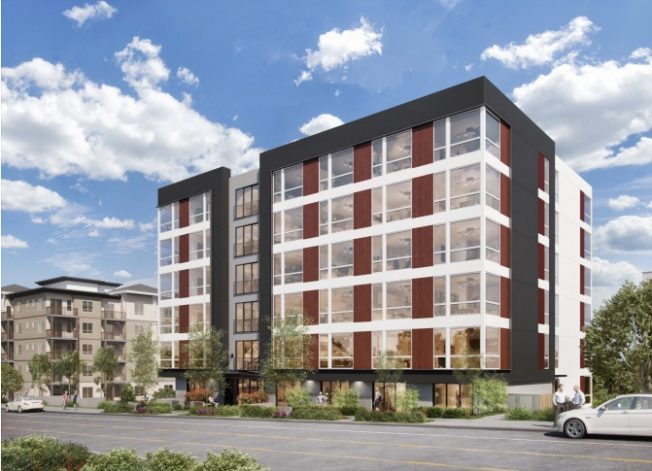Two development notes tonight:
DESIGN REVIEW DOUBLEHEADER TOMORROW: If you’re interested in either of the projects that go before the Southwest Design Review Board tomorrow (Thursday) night, you’ll want to review the “packets” first.
Here’s the one for the 6:30 pm review, nine 3-story live-work units at the former Church of Christ site in Arbor Heights, 4220 SW 100th. Though the packet by Lemons Architecture contains the shown-above concept for the Claremont Partners LLC-owned site, this is the first phase of review, Early Design Guidance, and so the discussion will largely center on massing – size and shape.
Here’s the packet for the 8 pm review, the seven-story residential project at 3039 Avalon Way SW, currently described as including 71 units and 19 offstreet parking spaces.
Nicholson Kovalchick is the architecture firm; Union Street Investments is the owner/developer. We covered the first review back in February; this is now in the Recommendation phase, which means this could be the final meeting about the project.
COMMENT TIME FOR 2222 SW BARTON: The application is in for the 4-story apartment building proposed at 2222 SW Barton, southeast of Westwood Village, currently described as “containing 27 small efficiency dwelling units and 39 apartment units,” replacing a small apartment building. This notice opens an official comment period. Here’s the notice from the latest edition of the city-circulated Land Use Information Bulletin. You can comment until January 16th – here’s how.



| 9 COMMENTS