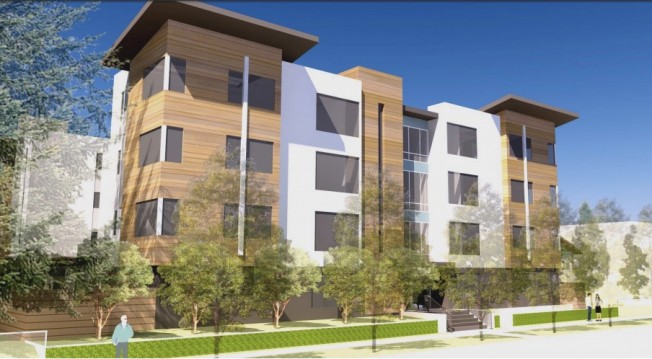We’re at the Sisson Building in The Junction, where the Southwest Design Review Board – meeting for the first time in more than a month – has just recommended final approval for a proposed 4-story apartment building in South Delridge, “The Edric,” at 9021 17th SW [map]: 32 units, 32 underground vehicle-parking spaces, and 15 bicycle-parking spaces. Here’s the design “packet” with the renderings that were shown; this was the third review for the project.
“The project has come a long way,” observed SWDRB chair Todd Bronk, who had criticized the original early design last October as a “mini-fortress.” Presenters from Blue Architecture pointed out changes made in response to previous feedback include removal of some “articulation” on the building’s sides, addition of blue accents, “softening” the appearance of the retaining wall, as well as enlarging its “amenity space,” adding seating area and changing the landscaping to add some lawn area nearby. They’ve also improved visibility for the parking-garage entrance/exit. Each floor is expected to have four 1-bedroom units and four 2-bedroom units.
Without public comment or major new criticisms, this project review ended early, after barely an hour. Up next at 8 pm, the board’s first look at 2749 California SW, the mixed-use project with 112 apartments and a new PCC Natural Markets (WSB sponsor) store on the site of the current one.
P.S. Regarding 9021 17th SW – you can still comment until the permit’s issued; contact assigned city planner Tami Garrett (who was at tonight’s meeting), tami.garrett@seattle.gov.


| 1 COMMENT