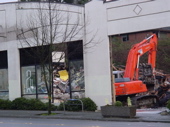 –
– –
–
After 2 1/4 hours in a room last night with the Southwest Design Review Board and a hearteningly sized group of onlookers, here’s what we can tell you about the big building that’s to go up on the east edge of The Junction, where Hollywood Video etc. once stood:
First things first: A Design Review Board meeting is not necessarily dull. We had consumed not one but two triple-talls during the afternoon in hopes of retaining some semblance of alertness during what we feared would be a long, laborious session of public business. Long, sort of. Laborious, not in the slightest.
Second, you should know something we didn’t: This project has been years in the making (click the HISTORY tab at the bottom of this page). Board members explained their powers were somewhat constrained by the approvals given to this project before; they were down to passing judgment on whether its latest plans alleviated concerns voiced in meetings many months ago.
The biggest concern presented last night was detailed eloquently by WS activist/watchdog Mark Wainwright: This building and its businesses will not be oriented toward SW Alaska; one entrance is on 41st, one on 42nd. That certainly made sense when the (once- and never-) monorail was supposed to travel along the building’s wide Alaska side; but the death of the monorail apparently didn’t result in any significant design change (in fact, some of the graphics/drawings shown last night still charted its ex-route), even though the Design Commission raised a similar concern two years ago, urging a “flexible design” for the Alaska frontage (page 23).
The development team made some noises last night, under pressure from public comment and board members, about doing a little something to liven up the Alaska front, but the bottom line sounds likely to remain that this building and the medical/office building across Alaska could end up facing each other with mostly lifeless Alaska-St.-level frontage (save their respective bus stops).
What you probably want to know most, however, we haven’t gotten to yet: What’s in it for you?
From the bottom up: Two levels of underground parking, then a semi-underground retail level with Office Depot and “TBA retail” (7,000 square feet worth, no tenant/s yet), then the QFC level over that, then supermarket parking OVER the store, then residential units over that — the site’s got two different levels of zoning, so one part of the building gets three levels of residential, the other part gets five.
The retail signs will be tasteful, promised the development team, including the architects and owner Leon Capelouto, a longtime WS businessman. He said this is supposed to be one of QFC’s more “upscale” stores; the signage will not be the gaudy yellow of many QFCs, but rather something more urban, like their Mercer project. It was also promised that the Office Depot signage too will be “metropolitan” in nature.
Neighbors from further north up 41st attended the meeting to find out how it will affect them, and weren’t thrilled — particularly because of the major parking-garage entrance/exit on the 41st side; they are worried the 41st/Alaska intersection will be impossible without a stoplight, once the project is up. Board members voiced concerns about this too, with guest member Vlad Oustimovitch describing that side of the building as potentially “nasty.”
Ultimately, board members gave their approval, with conditions, including some purely aesthetic issues — they gave props to one audience member who scrutinized past and present renderings and pointed out that the windows had been downsized on many of the residential units, taking away a significant amount of vertical interest; the board wants that reversed. (Another interesting visual point — the building’s side profile will be “terraced” — “sawtoothed” as one board member rephrased it.)
One of the liveliest exchanges came as the chorus of concerns started to crescendo regarding the building’s lack of an entrance along Alaska. Owner Capelouto jumped up to defend his project, saying it will bring The Junction what he feels it lacks — “synergy.” He elaborated by contending that restaurants are the only businesses doing really well in The Junction, and insisting that more “big box” retail will bring customers that will spill over to smaller retailers.
So — there’s some more process left here before the concrete trucks and cranes show up; then it’s on to the rival megaproject further east on Alaska, Fauntleroy Place (which has updated its website since our last blurb; it now says construction will start “early next year” with completion by “late 2009”).

| 11 COMMENTS